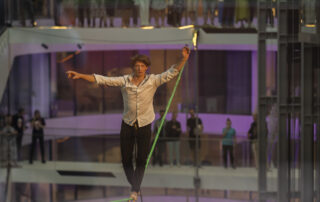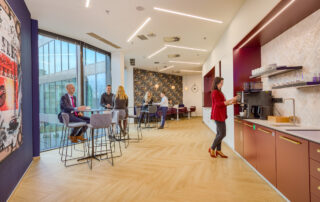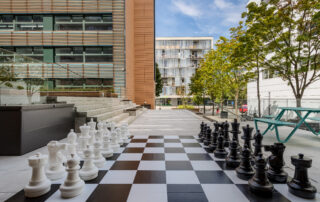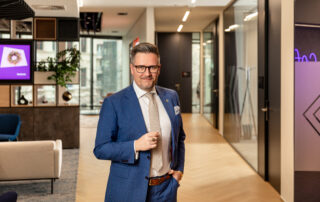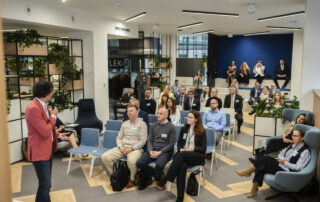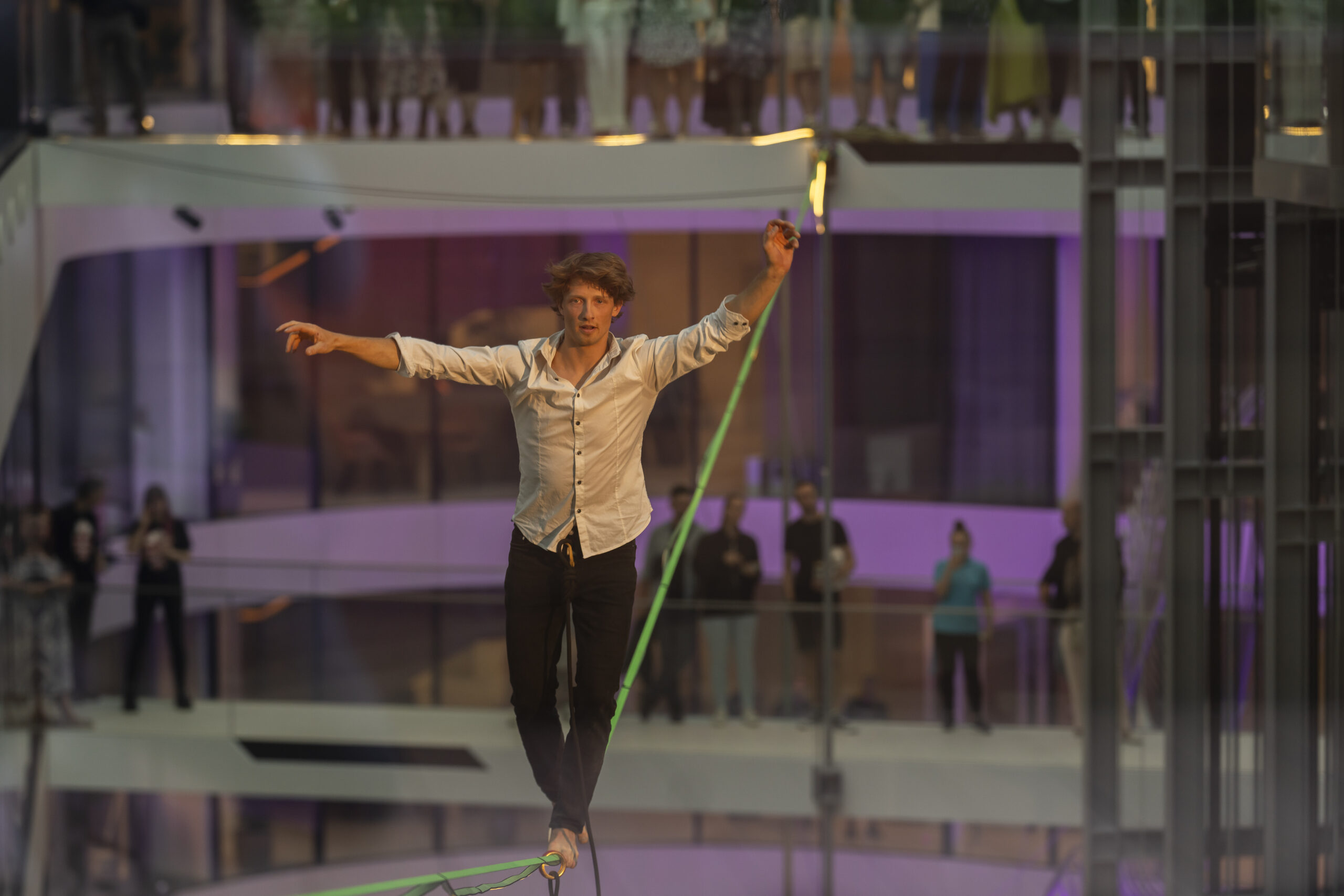
When planning, constructing, and furnishing offices, Czech construction company and investor Passerinvest Group takes account of the latest trends and the experience and requirements of company HR staff. It therefore encounters a variety of demands when it comes to fitting out and arranging interiors, and we are not simply talking about the choice of materials or what colour the washbasins will be, but also about small things such as the size of the mirrors or the height at which toilets are placed. The coffee maker is an entirely specific discipline in its own right, when it must be strategically placed so that employees are not too far away from it and so that the required information can be exchanged at the company, but so that it is not in the immediate vicinity of the bosses’ offices.
The developer merely mirrors the requirements of building users
“When planning and arranging space for future tenants, we are guided by our own experience of how things work and, of course, by all safety regulations, but above all by the particular set of requirements that specific companies and HR specialists have. We now know that a satisfied and motivated employee is worth their weight in gold, so we adapt the internal spatial layout, kitchens, restrooms, the materials and colours used, and indeed the surroundings of the building to keep them satisfied,“ says Eduard Forejt, Sales Director at Passerinvest.
The location of the coffee machine affects the flow of information at the company
Choosing the best place for the coffee machine remains crucial for the proper transfer of information at a company. Employees naturally share work and informal information over coffee, bounce their ideas off each other, and relax. If employees are too far from the coffee machine or if the relaxation zone is not at the intersection of the company’s internal pathways, this will discourage them from using it. And if it is too close, employees might be distracted by the clinking of dishes. It might seem trivial, but the location of the coffee machine is practically a strategic issue. Putting it near the director’s office has proved to be downright ill-advised and discouraging for many, but this might not be true everywhere, of course: it depends on whether people are afraid of the director or consider them to be one of their own.
Women forget wedding rings after doing their make-up in the restroom
The restroom might seem like a fairly simple room to fit out. However, experience shows that the restrooms in office buildings need extra-large mirrors because women often do their make-up after arriving at work. HR professionals therefore usually want large mirrors where several women can put on their make-up at the same time. Another common occurrence is for women to take their jewellery off and put it on the edge of the washbasin when washing their hands. After washing and drying their hands, however, it is not uncommon for them to overlook their jewellery and leave without it, which is why it makes sense to choose washbasins and furniture in a colour that contrasts the jewellery. Men now have the same demands on restrooms, albeit for different reasons. “We also had a rather interesting request for positioning toilets at a time when the emphasis on work efficiency was enormous. One major corporation commissioned an extensive study which revealed that if you place a toilet bowl a few millimetres higher, it takes people less time to get up from it. With a thousand or so people on the staff, this is supposed to save a few days of downtime a year,” adds Eduard Forejt.
Open-plan office space yes, but entirely open-plan space is undignified
The layout of the workspace affects employee productivity, mood, and health. All office work is a combination of innovative, creative, and routine actions. People doing more routine work need more peace and quiet, while innovators do well when they can interact, but sometimes need their own space to concentrate too. Open-plan space has plenty of benefits when it comes to the transfer of information, communication, and team bonding, but absolutely has to be dignified and pleasant to be in. “If there is always someone walking behind your back at work, when you have no peace or even elementary privacy, you cannot feel good at work. We call the right open-plan space the “office landscape”, where there is enough space to share, but that space is intelligently and pleasantly segmented for peace and concentration,” explains Forejt.
Table football no longer impresses anyone – people want to go outside during working hours
The psychological burden of work duties means that employees need to get up from their desks, unwind, and organise their thoughts during the working day. This is all necessary mental hygiene. The kitchenette or the table football that once showed the informal side of the company are no longer remotely enough. People are looking for quiet zones, rooftop terraces, and walks around the building they work in. People, and consequently companies, are interested in offices with greenery close by. Green rooftop terraces are popular, places where employees can move to with their laptop and change their working environment for at least a while.
Occupancy sensors or motion monitoring bracelets can help with seating arrangements
Individual departments and divisions at larger companies and corporations are laid out in a certain way for management purposes. In practice, however, it might turn out that employees from other departments interact with each other far more often. Modern technologies that monitor how people move around the company can be helpful when you want to get the distribution of positions just right. “Some people might think it’s all a bit ‘Big Brother’, but devices such as occupancy sensors or bracelets can show us why employees are unhappy. If, for example, if we move the prostate close to the restroom, this will significantly increase its comfort and productivity at work,” adds Forejt.
Requirements on office space differ from nationality to nationality
Historically speaking, the British do not understand why having a canteen and restaurants close to the building they work in is so important to us. It has never been the custom for them to eat at noon. They instead settle for a sandwich and have their main meal in the evening. Czechs, on the other hand, consider lunch to be the main meal of the day and, above all, an enjoyable social event. Germans are used to purposeful, simple space where the focus is on functionality. By contrast, we favour a pleasant working environment, natural materials, flowers inside the building, aesthetics, or the wow effect that arriving at reception brings about in us.
