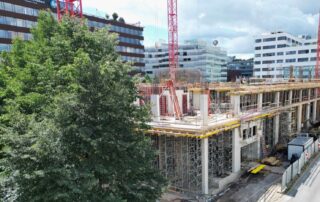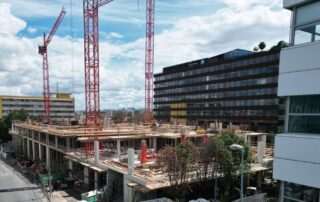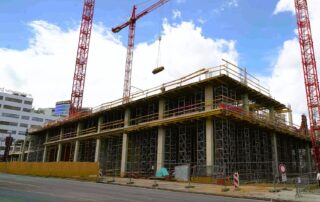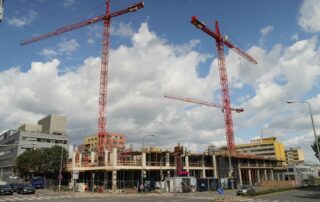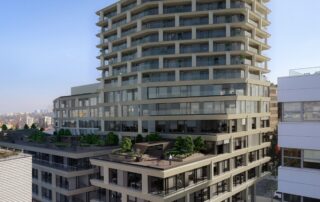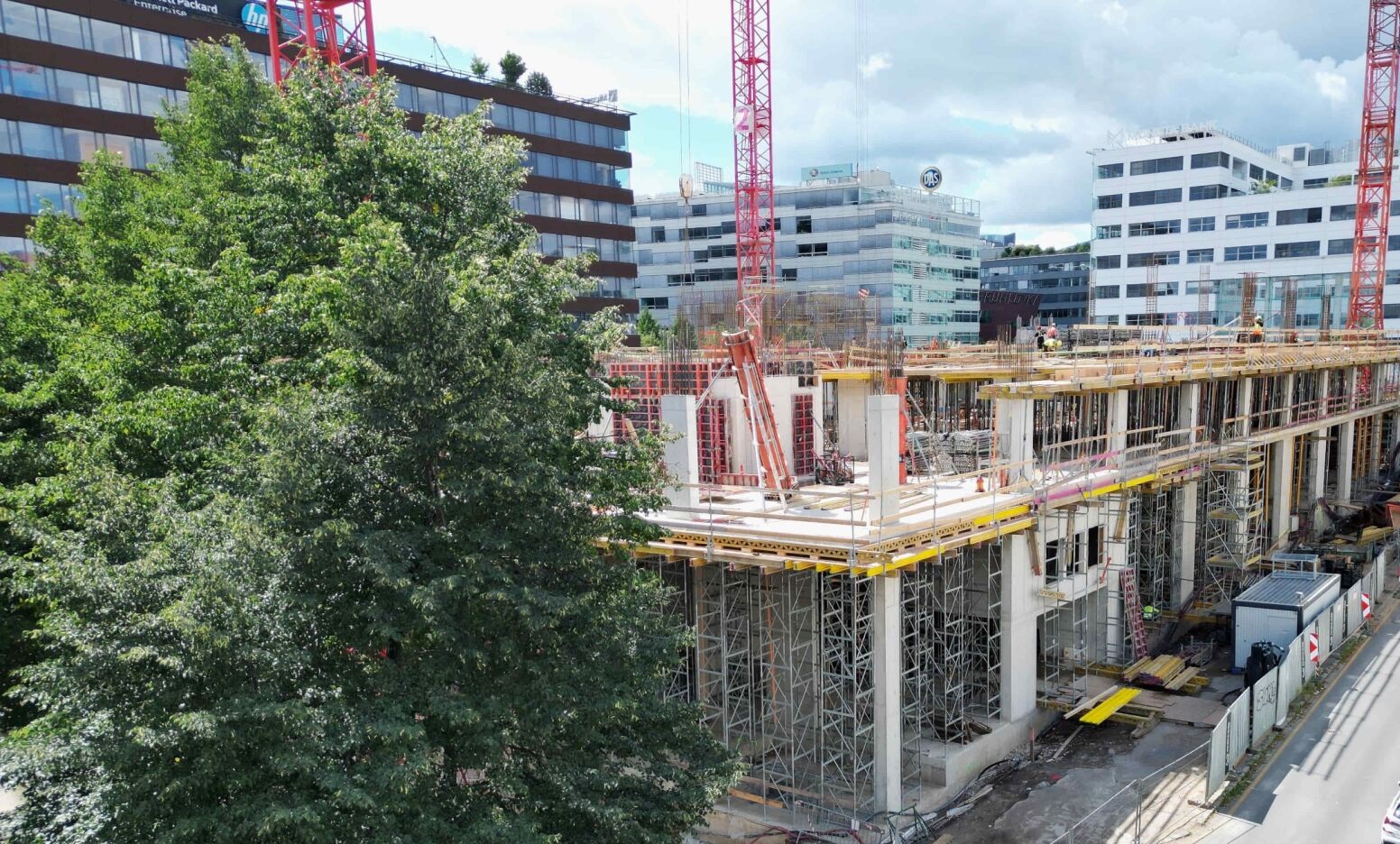
The unique multipurpose Hila building, combining offices, shops and apartments in a single functional unit, is being constructed in Prague’s Brumlovka district under the baton of Passerinvest Group. This project, which is unique not only for Brumlovka, is now continuing with the above-ground phase of construction. The second above-ground floor is now being completed, with a new floor being added every month. With this progress, the shell of the administrative part should be completed by the end of this year. The final completion of the entire fifteen-storey construction is planned for the end of 2026. The rental apartments on the highest floors will be ready for moving in during the first half of 2027. The final work will also include the resurfacing of Jemnická Street and the planting of 48 new trees.
“We are delighted that construction is going according to schedule and that we can continue to confirm to our future tenants that the building will be ready to move in to on 1 January 2027. Considering that at the end of the second quarter of 2025 only slightly more than 58,000 m2 of offices were being built for the open office market in the whole of Prague, it is clear that Hila with its more than 20,000 m2 of offices represents one of the few opportunities for companies to move their headquarters to a building that meets the highest standards of today’s users. This also explains the active demand we are seeing for the Hila project, and we can safely say there will be no slow season this summer. We are therefore really grateful to both the general contractor GEMO and our colleagues from the project management department that we can market the premises in this building without any complications,” says Eduard Forejt, the Director of Development and Sales at Passerinvest Group, describing the current development of the construction and sales activity.
On the east side of the construction, two rainwater storage and retention tanks with a capacity of 200 m³ are currently being concreted. These tanks will be key to responsible rainwater management. Rainwater will mainly be used to water the more than 50 trees that will surround the building. The building will also be equipped with heat pumps, photovoltaics and, of course, a smart building management system. There will also be an air ionisation system and an above-standard fresh air supply of 50 m³/h per person. Heating and cooling using radiant ceilings will ensure a healthy and, above all, very comfortable indoor environment for users, as well as providing significant savings in operating costs for future tenants. Hila will have LEED GOLD certification, a category A energy performance certificate and will meet EU Taxonomy parameters. All in accordance with Passerinvest’s long-term strategy to create projects combining efficiency, ecology and economy with an emphasis on user comfort and aesthetics.
The Hila building represents a unique combination of three diverse functions – office, commercial and residential. The ground floor will offer 2,300 m² of retail space, providing a wide range of shops and services. The first to the seventh floors will consist of modern offices covering a total area of 20,200 m². On the highest floors, specifically from the eighth to the fourteenth floors, there will be 71 fully equipped rental apartments, ranging from 1-room to 4-room layouts with balconies. The building also includes 418 underground parking spaces with sufficient charging stations for electric vehicles.
